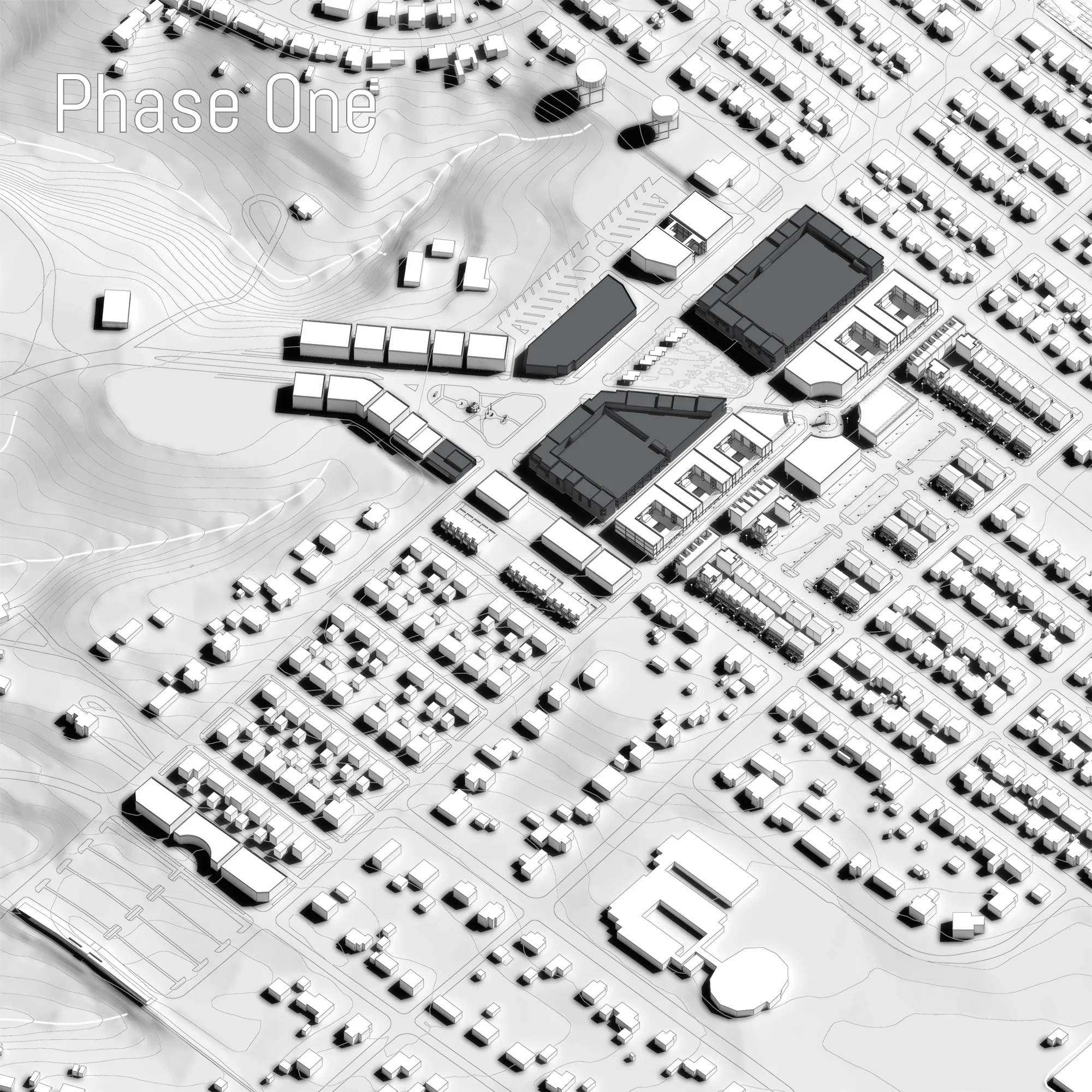Old Hickory Village
Nashville, Tennessee
Master Planning
Spring, 2014
Greater Nashville is currently populated by 1.6 million residents. Demographers are projecting that by the year 2035 population of the region will reach 2.6 million. Aiding in the preparation of the major increase in housing and transportation demand, this project aims to revitalize the under performing town center of Old Hickory Village within a 25 year context.
Proposed town center.
The plan introduces new amenities and improves walkability of the community while focusing on increasing the housing density needed to support a thriving town center. A light rail park-and-ride is proposed along an existing rail line allowing easy transit between downtown Nashville and Old Hickory Village. Diversifying the housing types offered appeals to a larger demographic than the current single family homes offered in the area. This diversity provides the opportunity to blend a higher density town center with the existing adjacent single family neighborhoods. A gradient of housing density ranging from four story mixed use buildings to small lot homes blends the boundaries of the proposed with the existing.
Old Hickory Village located 10 miles northeast of downtown on an existing light rail line connecting to the existing Music City Star commuter line.
Historical images
Existing site conditions - empty lots and failing businesses
Existing figure ground
Proposed figure ground
Proposed master plan





Development phases
Town center ground level - open retail space
Town center typical level - residential
Ground level
Typical level
North - South section
Existing WWII memorial park and view along diagonal axis
Courtyard apartments and live/work housing (opposite)




